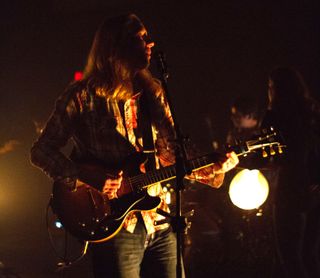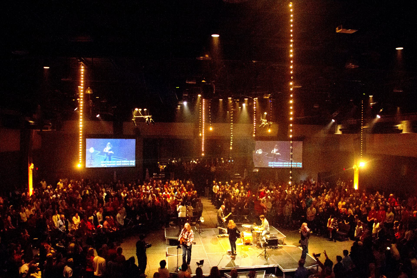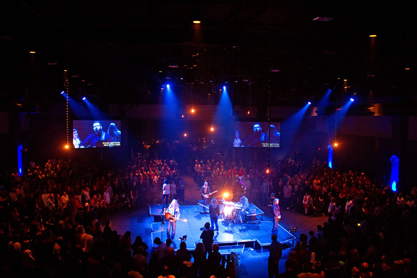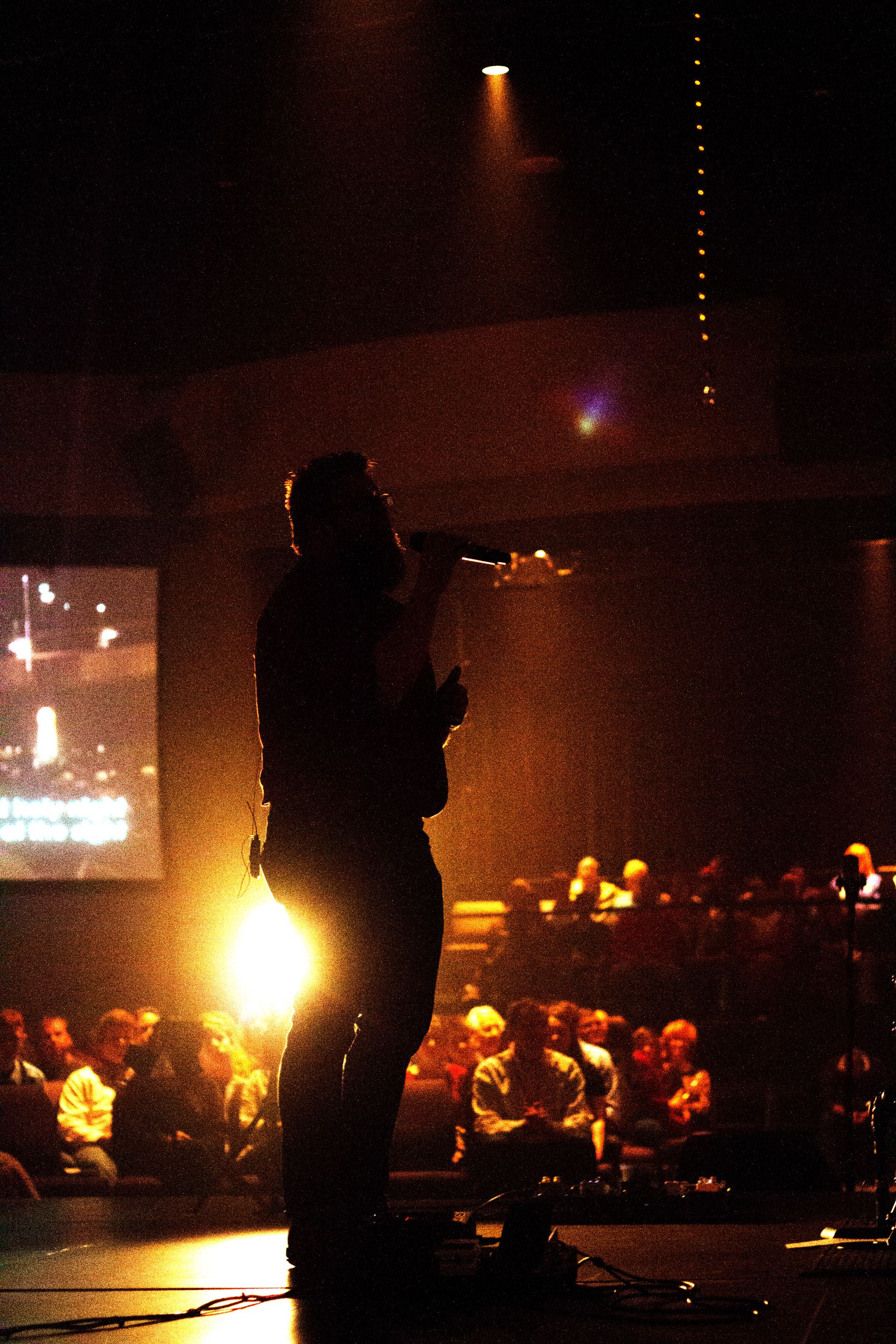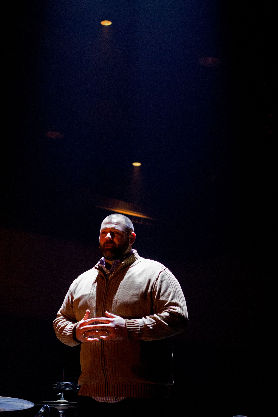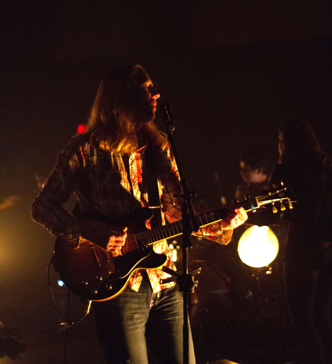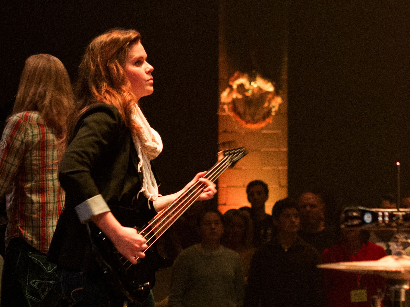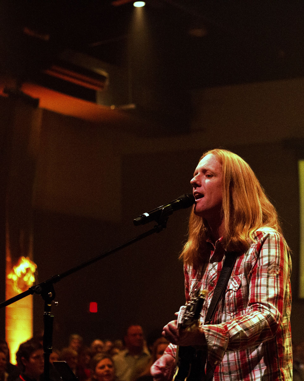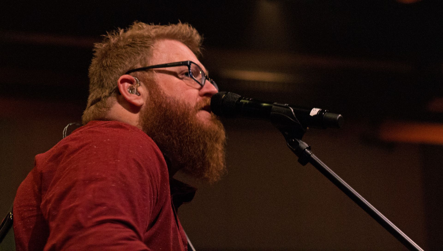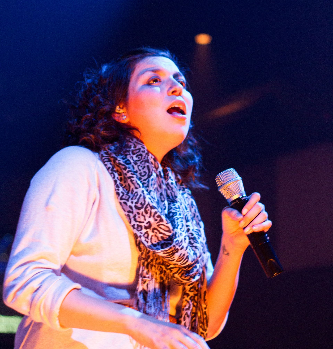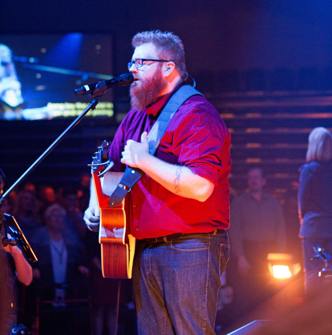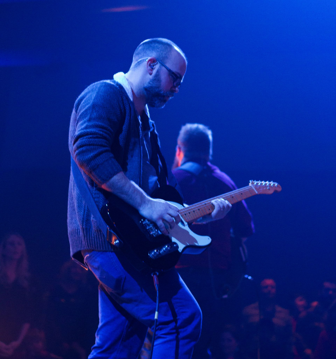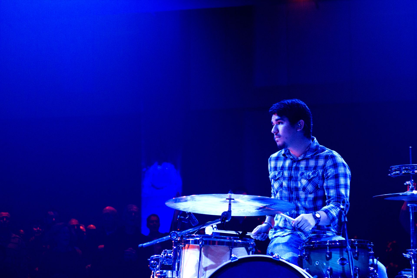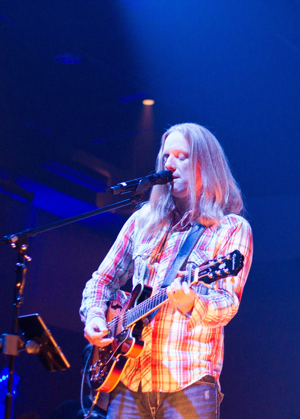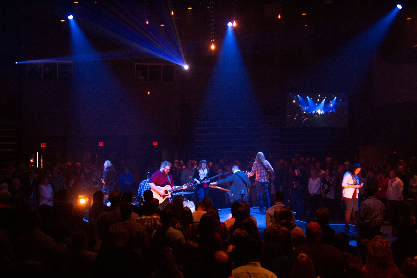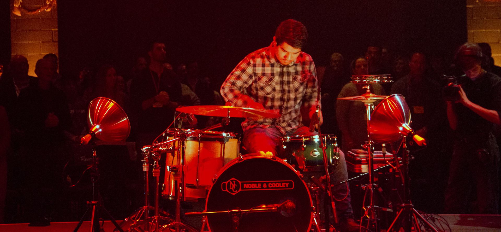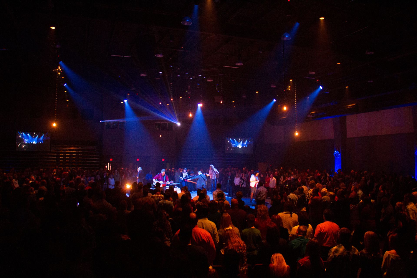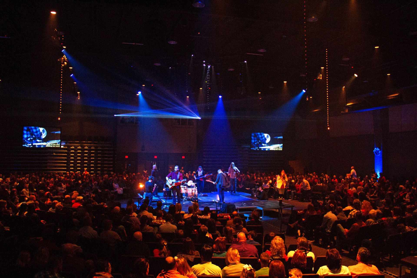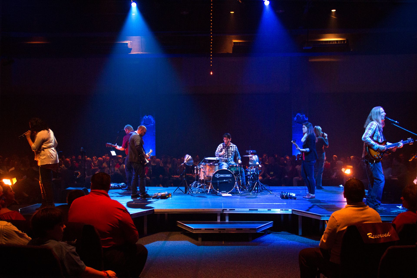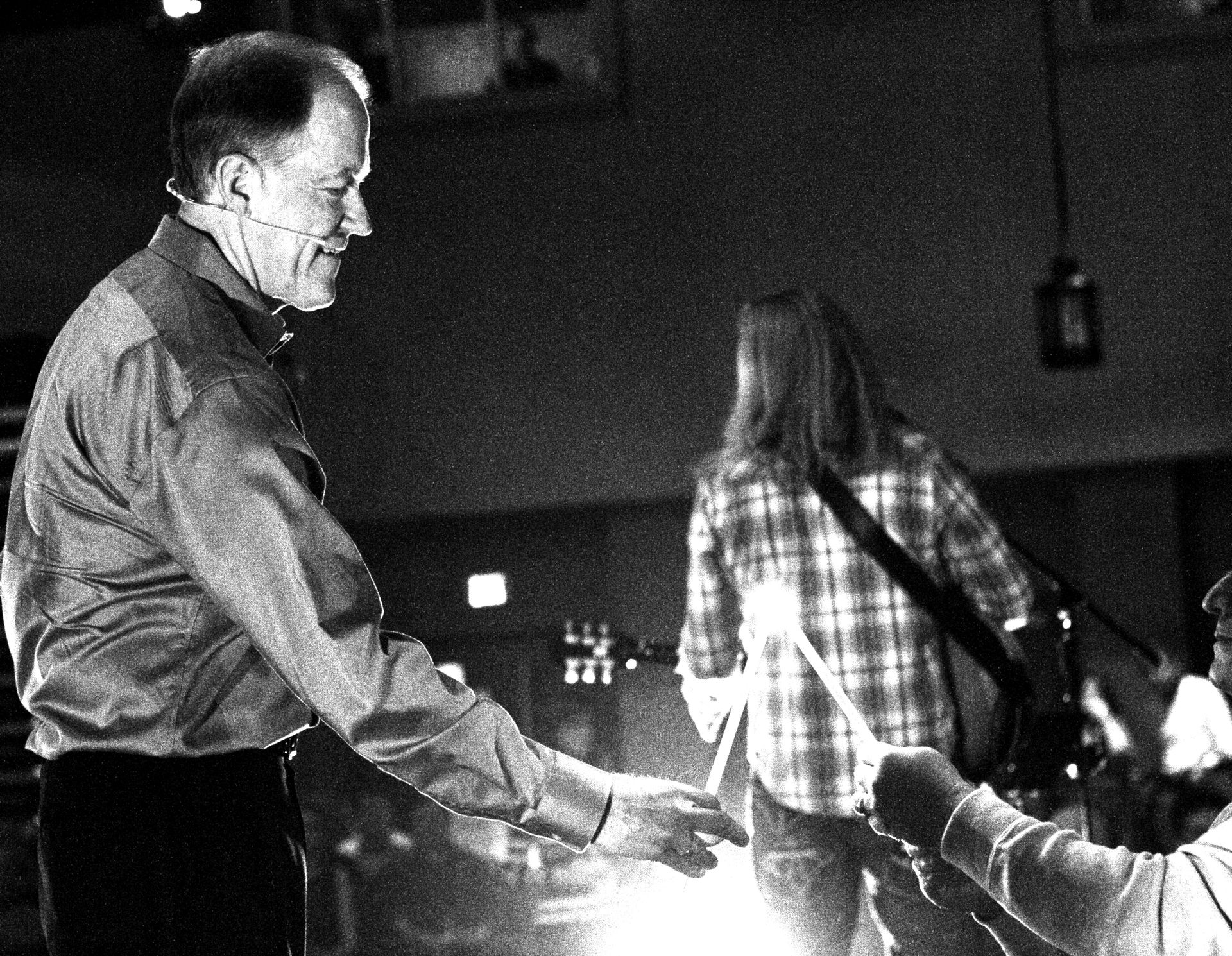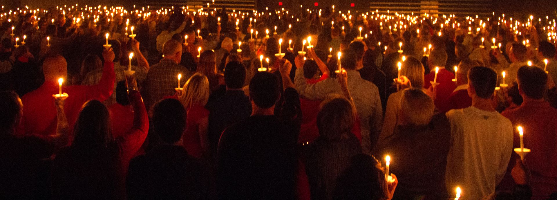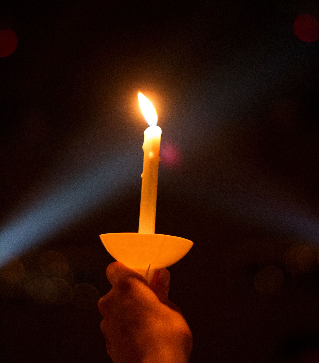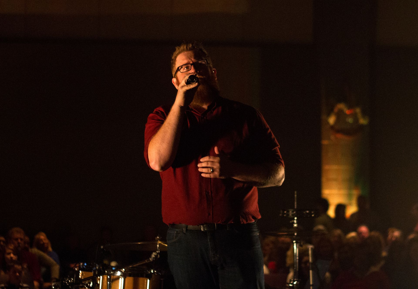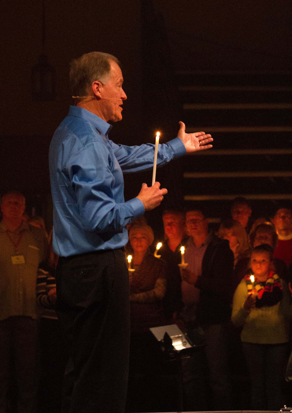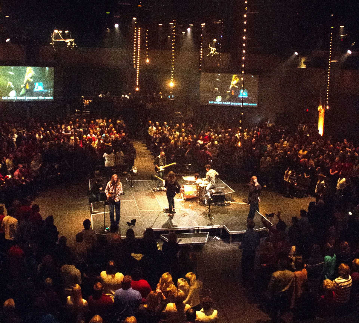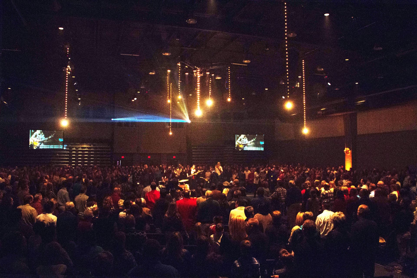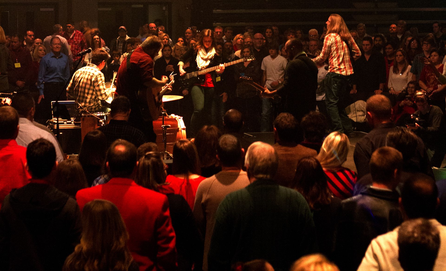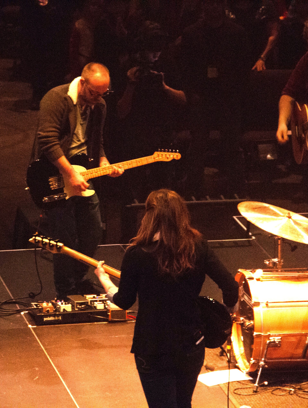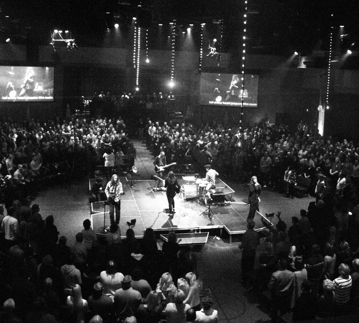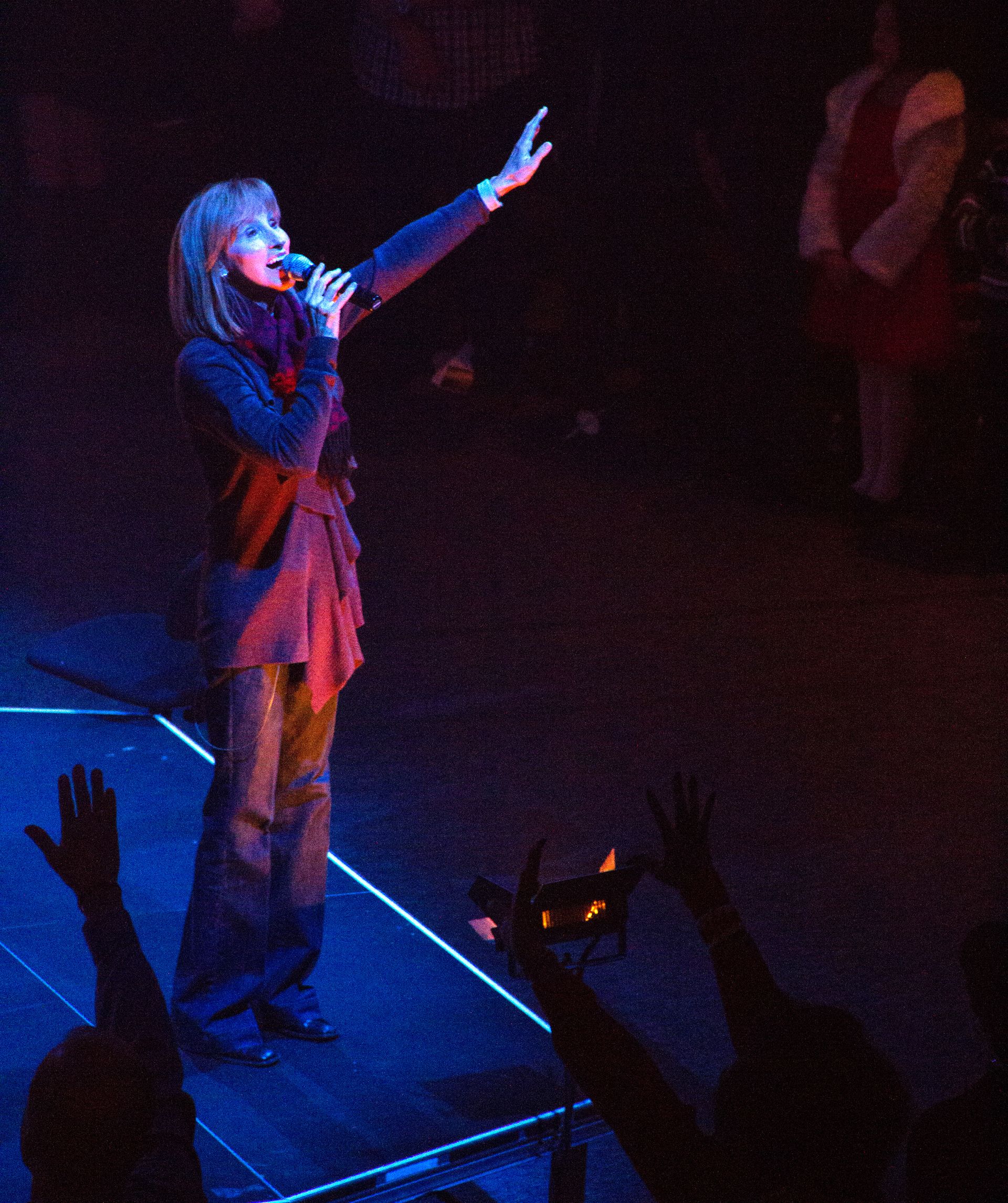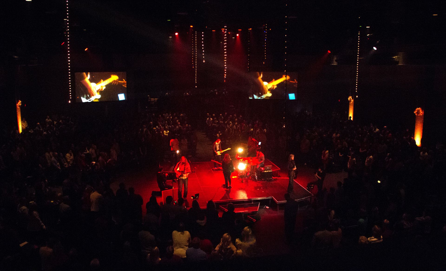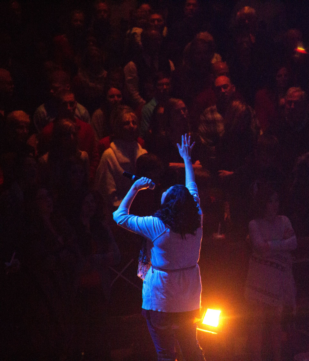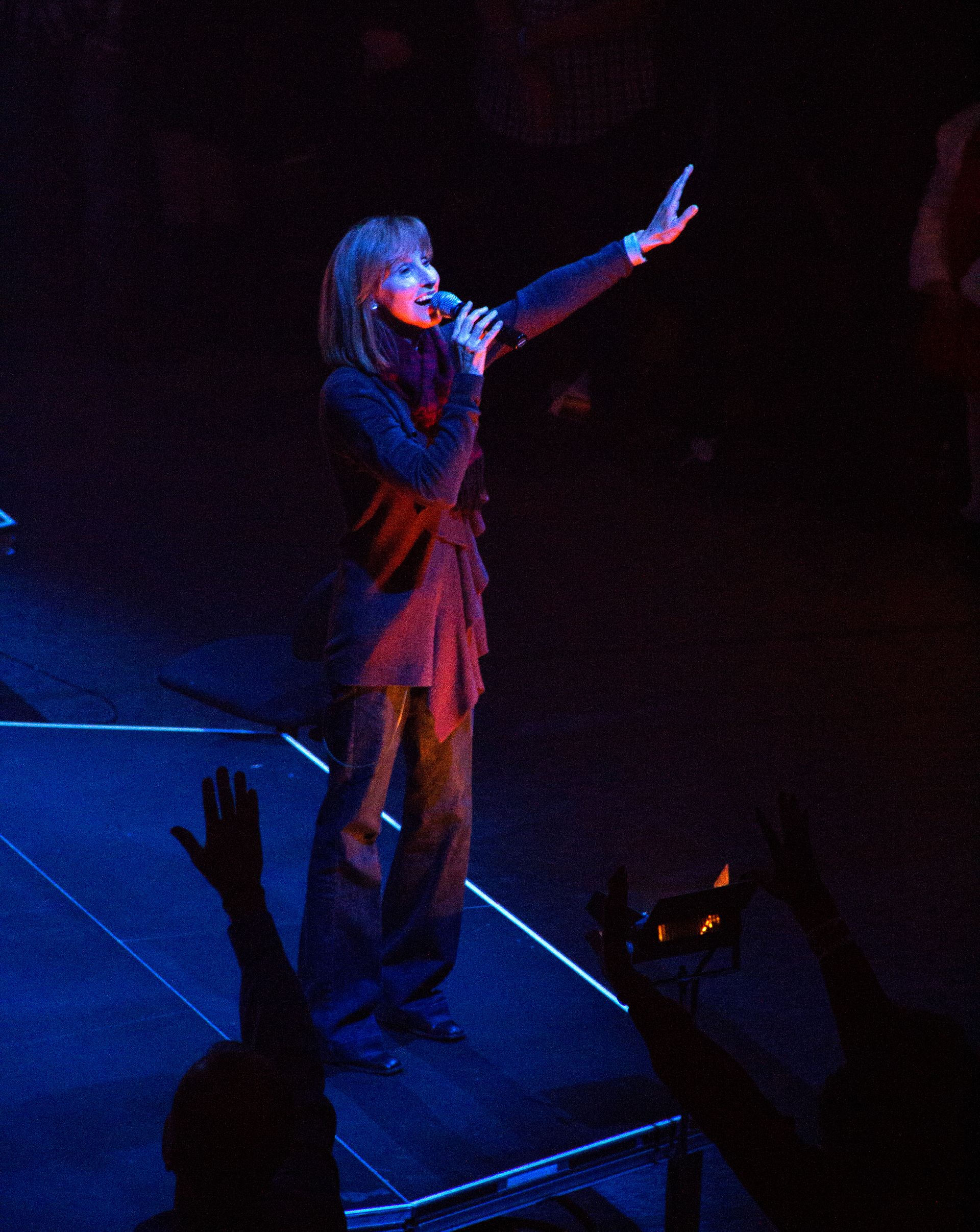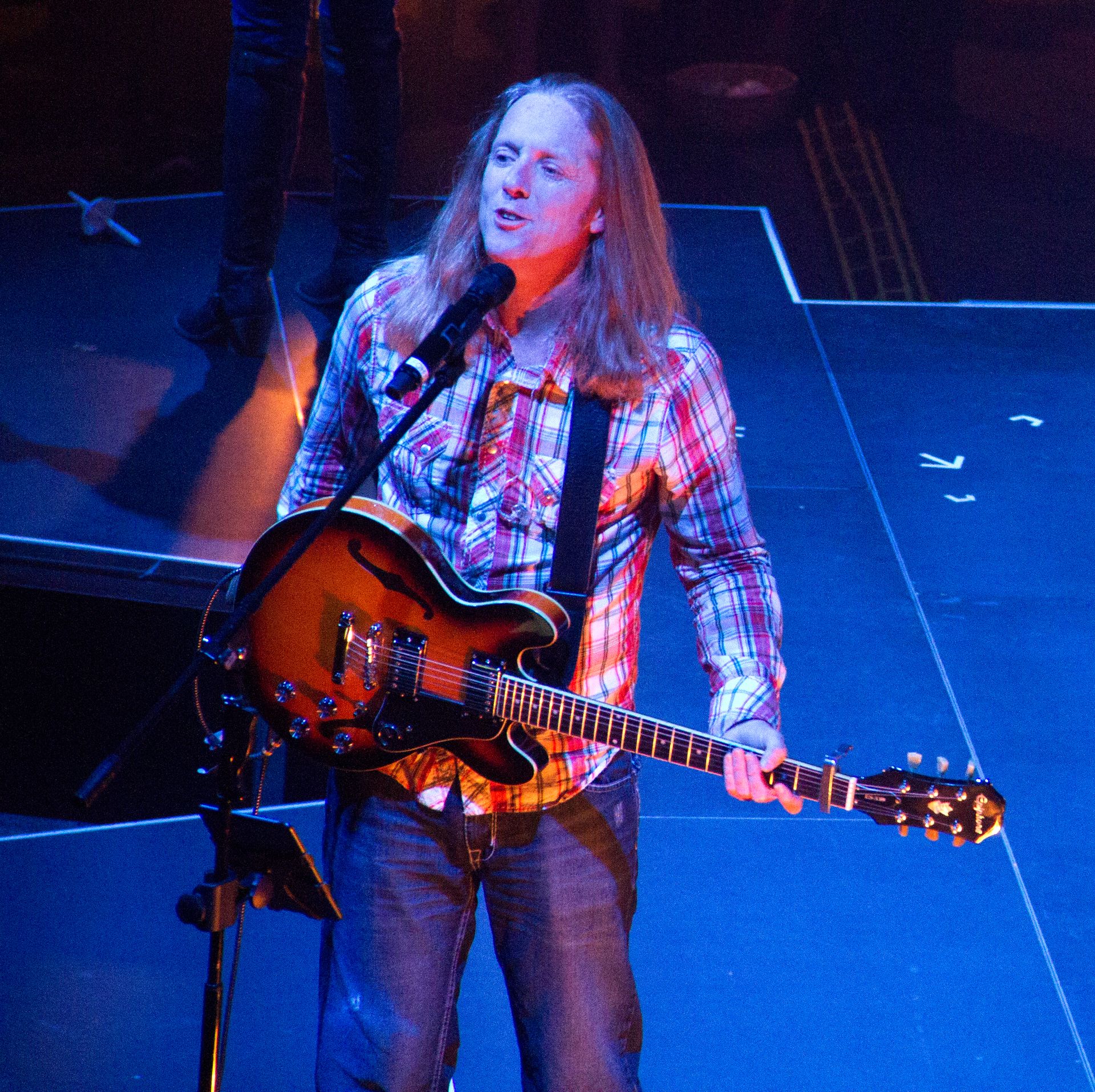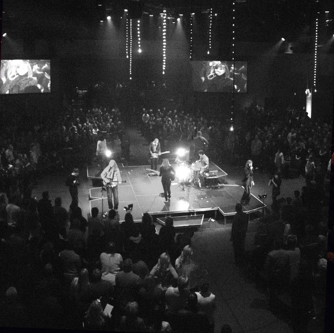Christmas Eve 2014 - Prelude to Joy
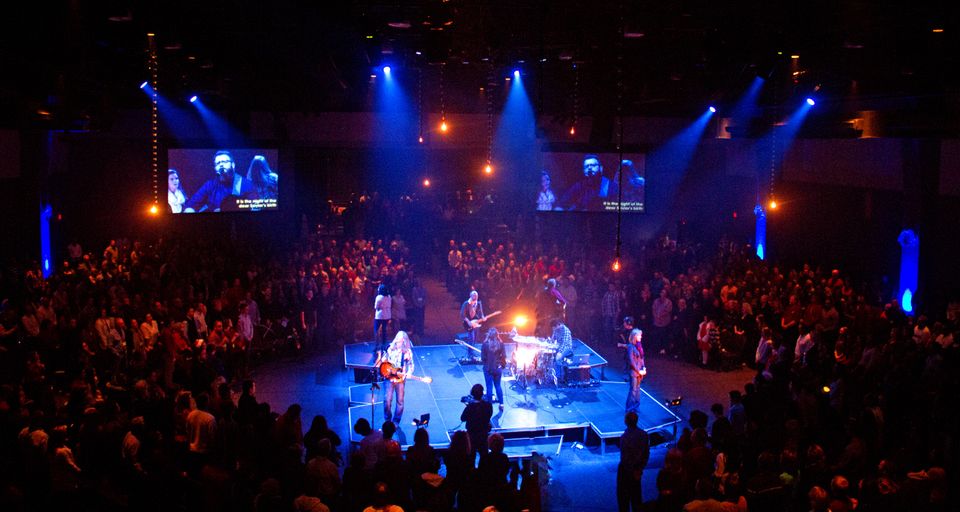
Service Video
We did have a major storm the night before striking down two cameras. We added what we had around the facility and went with it...we felt really good about what we were able to accomplish even with those complications.
My roles were:
Stage Design, Room Re-Flow, Lighting Design, Audio Design, Video Switching, Directing, Producing etc.
Services List
-
Set Details We themed the entire series and the Christmas Eve services, "Prelude to Joy."
Item Link Set Details
There was one main vision for this Christmas Eve Service. We visioned an experience with a new level of intimacy. So we changed the layout of the entire room.
1. We built a stage in the middle of the room.
2. We put chairs around the stage in a circle.
3. We added non-existent infrastructure. -
Stage Build The stage in the middle of the room was a great accomplishment. We disassembled our forward thrust stage and used some other staging from our existing stock.
Item Link Stage Build
We decided to put the stage at a height of 18". This was to keep the feel of intimacy for all parts of the room all while having the musicians just high enough to be seen via line-of-sight and with cameras etc.
Being only 18" tall the stage wasn't difficult to climb onto...but we created steps on the three sides of the stage at 6" high. The only side not having a step being the the side with the drums.
All the musicians were on the main-stage though we had originally designed the stage with the drums in the center where they would be raised and lowered on a platform. However the Pastor wanted to be able to walk from corner to corner without obstruction making the original design undo-able.
Once we moved the drums to the outside it changed the entire plot. So we decided to put the four main worship leads on the corners facing out. Then we put the drums on the house-right side facing in and then the electric guitar player and bass player also facing in towards each-other.
Audio inputs were run from the main-stage to the new center-stage via a secondary snake. Likewise we left the in-ear monitors sends from the outputs to x32 for mix via iphones as usual. This gave musicians control without us moving that piece of the infrastructure.
The lighting on the floor included four 575w work-lights on a custom all-thread stand made to up-light the four leads on the corners during worship and then to up-light the speaker during the message. We also added two large incandescent lights on a stand to light the drums and other musicians depending on the song on the actual stage. -
Seating The seating was the biggest area of concern for leadership in making the decision to go with this "in-the-round" layout. The hardest part was convincing them that we could get within 2-3% of our normal crowd.
Item Link Seating
Primary Seating:
First we have the obvious. The chairs are constructed in a round configuration with four main aisles and four inlets from the back of the four main seating areas to make the trek to the center of the aisle easier.
Secondary Seating:
-Chairs lined the outside walls.
-On the main-stage we rented a large amount of stage risers and used them as elevated seating for crowd facing the center. -
Infrastructure AUDIO:
Item Link Infrastructure
We ran lines from the back-stage left rack to the overhead pick-points for our speakers. The system was comprised of a two speaker mono array system at each corner.
FOH was moved from the main entry area of the room to just in front of the main-stage off center and almost to the corner. Connecting our console meant a fairly simple two BNC's to run from FOH to Stage Box.
VIDEO:
The main cameras 1 & 2 were set on the corners. Camera 1 was on the corner just next to FOH and camera 2 was on the corner opposing while on a track. Cameras 3 & 4 were wired in Panasonic HVX200's for FX and extreme close-ups mainly. Then cameras 5 & 6 were setup at higher angles and were pan/tilt cameras.
In addition to the cameras we used the original two screens as is. We borrowed two screens from the foundry. We also used the two projectors from the foundry venue and fed the output from a DA on the main projector outputs.
LIGHTING:
We added eight trapezes for lighting locations around the stage. We ran new DMX to each of the locations in series as well. Finally we used lighting we already have as well as a series of rentals. We had eight Coemar iWash Halo's for both color and front-light and rented eight Reveal Prism static fixtures used for the exact same feature set. Then directly over the stage we built an X structure out of lightweight trussing. from this we hung seven Chauvet Tri12's and four Chauvet Tri7's.
One of the biggest visual impacts was a series of 9 lights. Each of the fixtures consisted of a differing number of small 5w ball lights operating with incandescent lighting. At the bottom of the string of lights sat a single 300w bulb. Four of the fixtures were 12' in length Those were posted in position about halfway between the stage and the wall at each aisle. Four more were approximately 6' in length and were mounted at the end of each section of X trussing. Then finally there existed a single one at the center of the X truss. It was approximately 10' long. So four over the crowd and four over the outer edges of the stage and a single right over the middle of the stage.
POWER:
We ran another SOCO for Audio feeder to the stage as well from the same location on a dedicated audio panel. For Lighting overhead we added circuits from existing circuits to these new trapezes. For Audio we ran a SOCO with six circuits from the existing audio system to the rented audio system. Both were overhead. We also ran a SOCO line to the middle of the stage underneath for six circuits of lighting. This fed four 575w work-lights adjusted for up-lighting the leads and two lights on stands for onstage activity.

